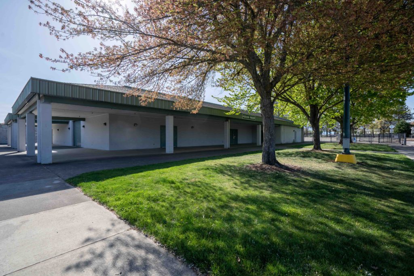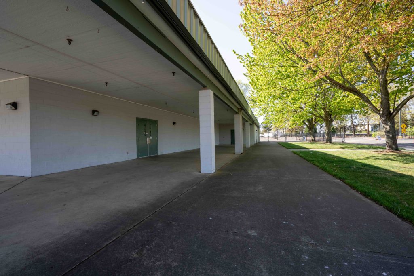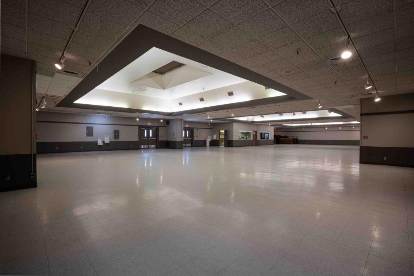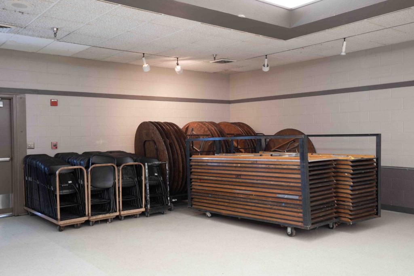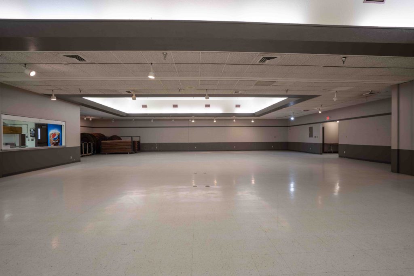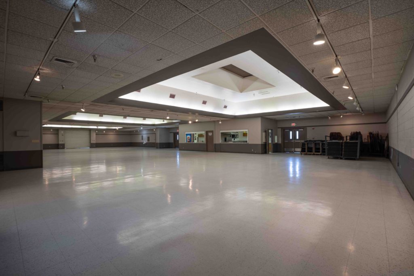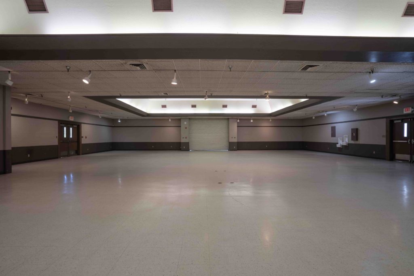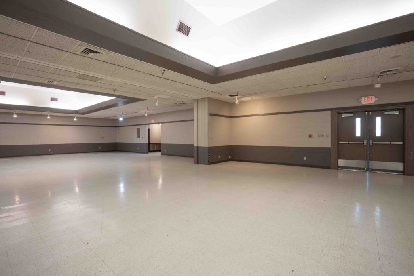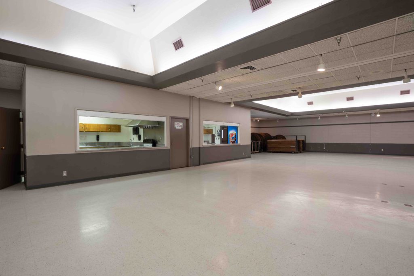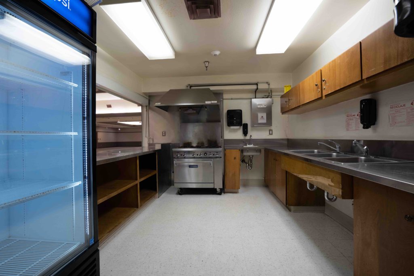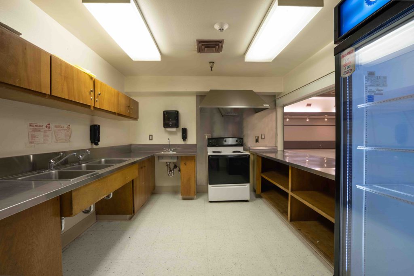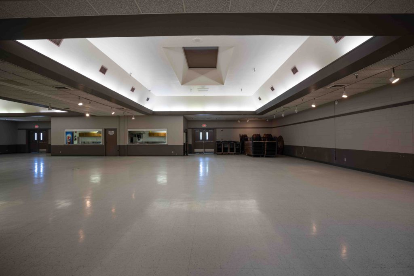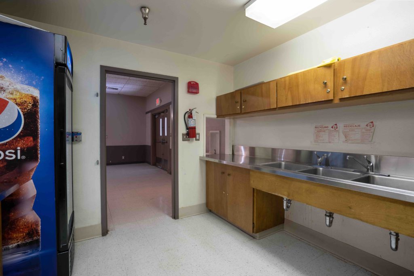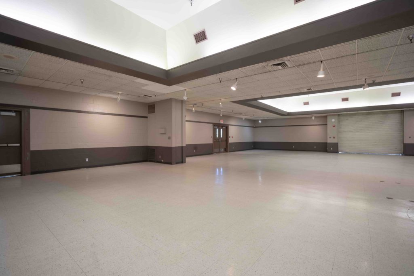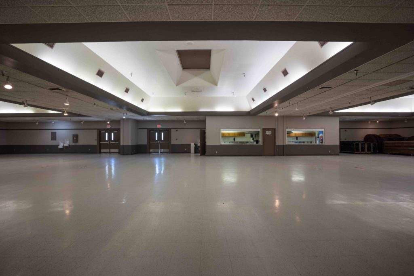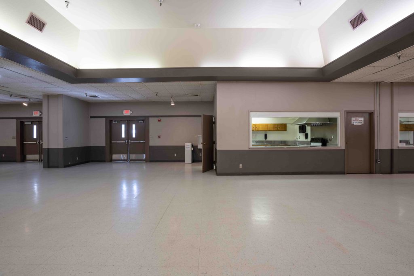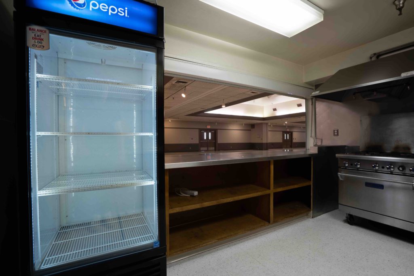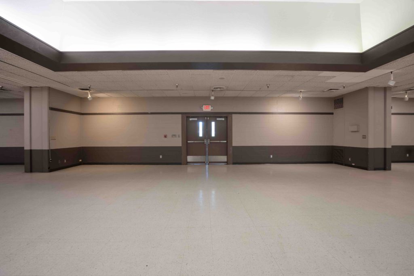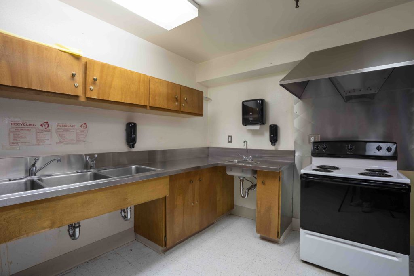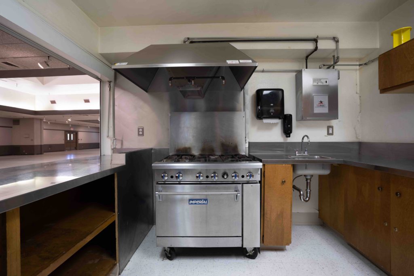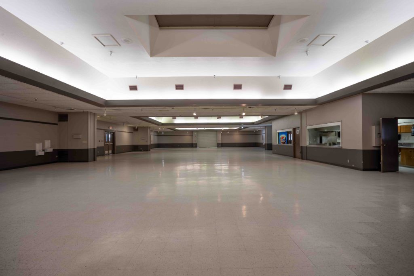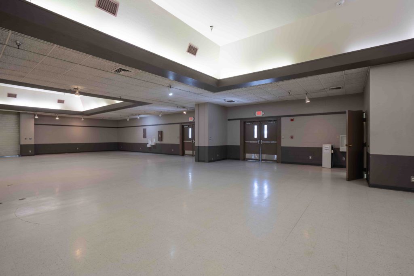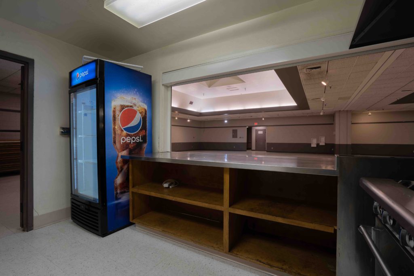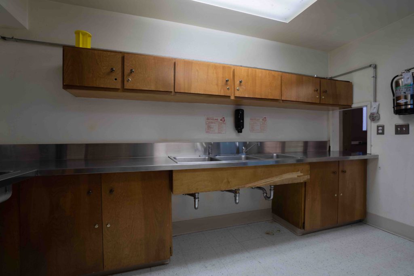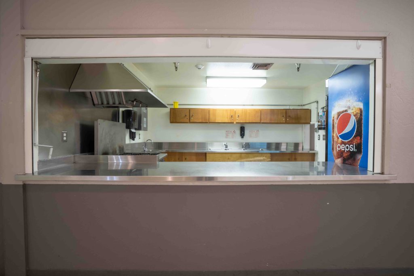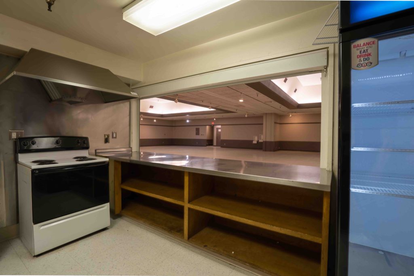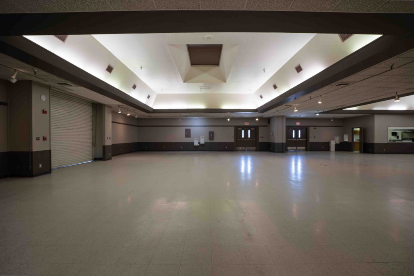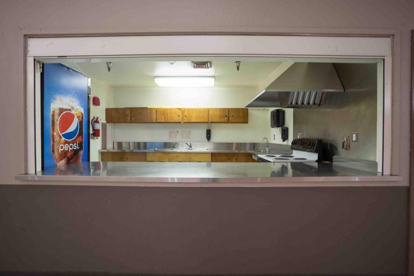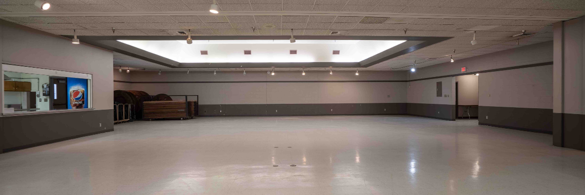

Padgham Pavilion
Most visitors know the Padgham Pavilion as the space that hosts the 4-H and Open Class Crafts during the fair; the remainder of the year it’s used for a variety of events. With more than 7,000 square feet of fully air-conditioned or heated space and a vinyl-tile floor, the Padgham Pavilion is ideal for family and social gatherings, cooking seminars, wedding receptions, business meetings, small trade shows and bazaars.
The building has three distinct areas, each with cove ceilings and track lighting. With room dividers or used as a whole, the Padgham Pavilion offers a lot of space. It features two roll-up windows leading to fully functioning kitchens, one with a commercial range. There is are full-sized refrigerators and sink areas. With a large roll-up door, supplies or equipment can be easily loaded in and out. The building has restrooms and drinking fountains and comes with 10 tables and 50 chairs (more can be rented). With easy gate access and plenty of parking, the Padgham Pavilion can accommodate several hundred vehicles.


